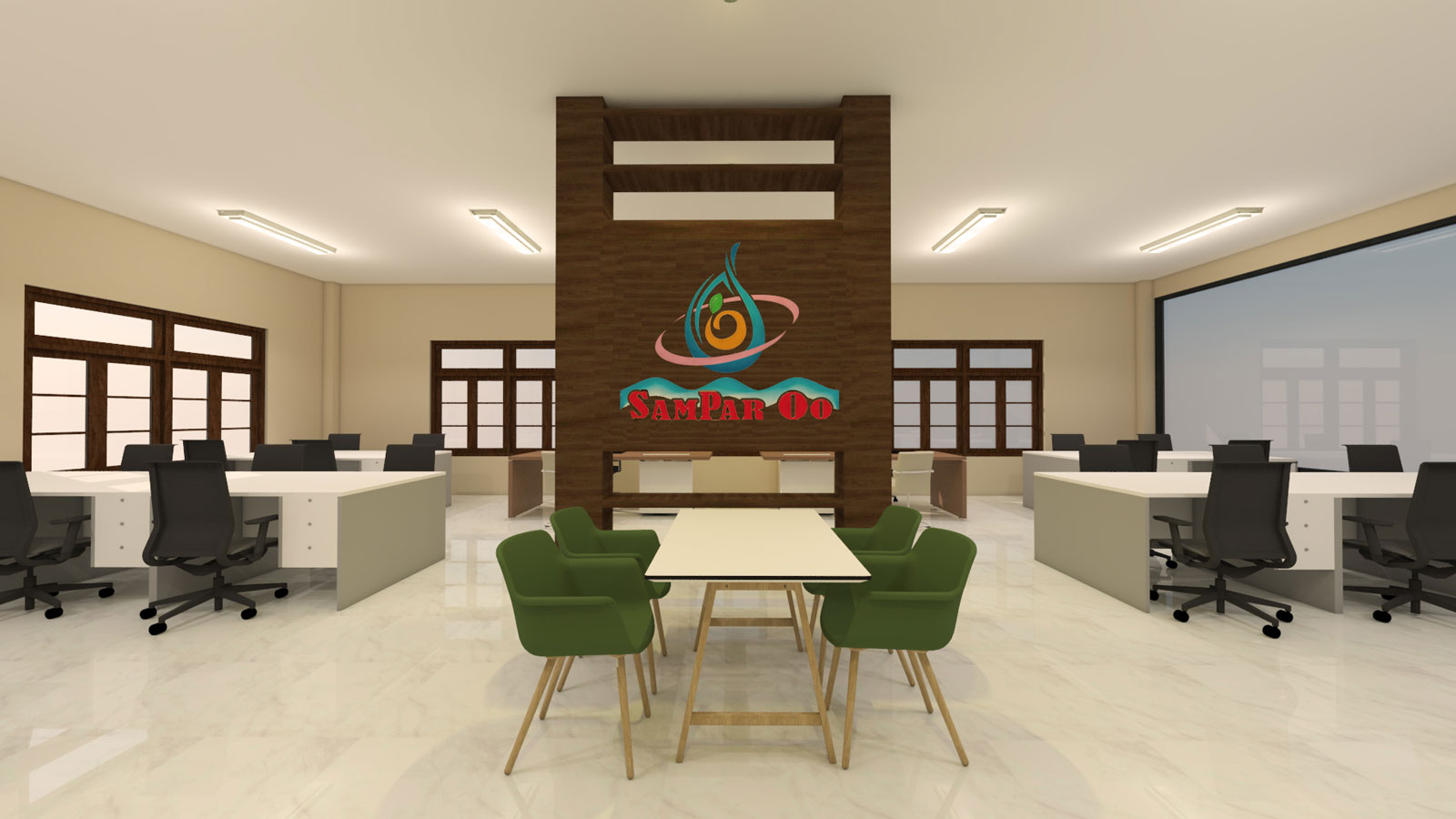






Factory Office
Yangon
Interior Renovation Design
1315 sqm.
There were two main objectives for this project: 1) To propose a pratical and efficient rearrangment layout of the existing factory office with addition of departments. The existing building had some issues in the circulation, entries, security, staff offices, etc. Our objective was to solve these problems in the newly proposed layout. We studied the operation of the factory initially to understand the ins and outs, the requirements of the staff within the office during day/ night time and tried to incorporate these into the proposed layout. 2) To fit into a budget given by the client while still maintaining the overall quality interior design. What we did was instead of demolishing many walls, we tried to work with the existing as much as possible to get a layout that will give the best practicality. We tried to look for alternative materials that are cheaper and tried to reuse as much existing materials as possible such as doors, windows and lighting fixtures.